Originally Published By: Urban Toronto
Yesterday, Madison Group in partnership with Westdale Properties held a ground breaking ceremony for The Capitol Residences, a boutique condominium that will bring new life to the historic Capitol Theatre block in Midtown Toronto. The developers hosted purchasers, project partners, and local representatives to kick off construction of the luxury mid-rise project.
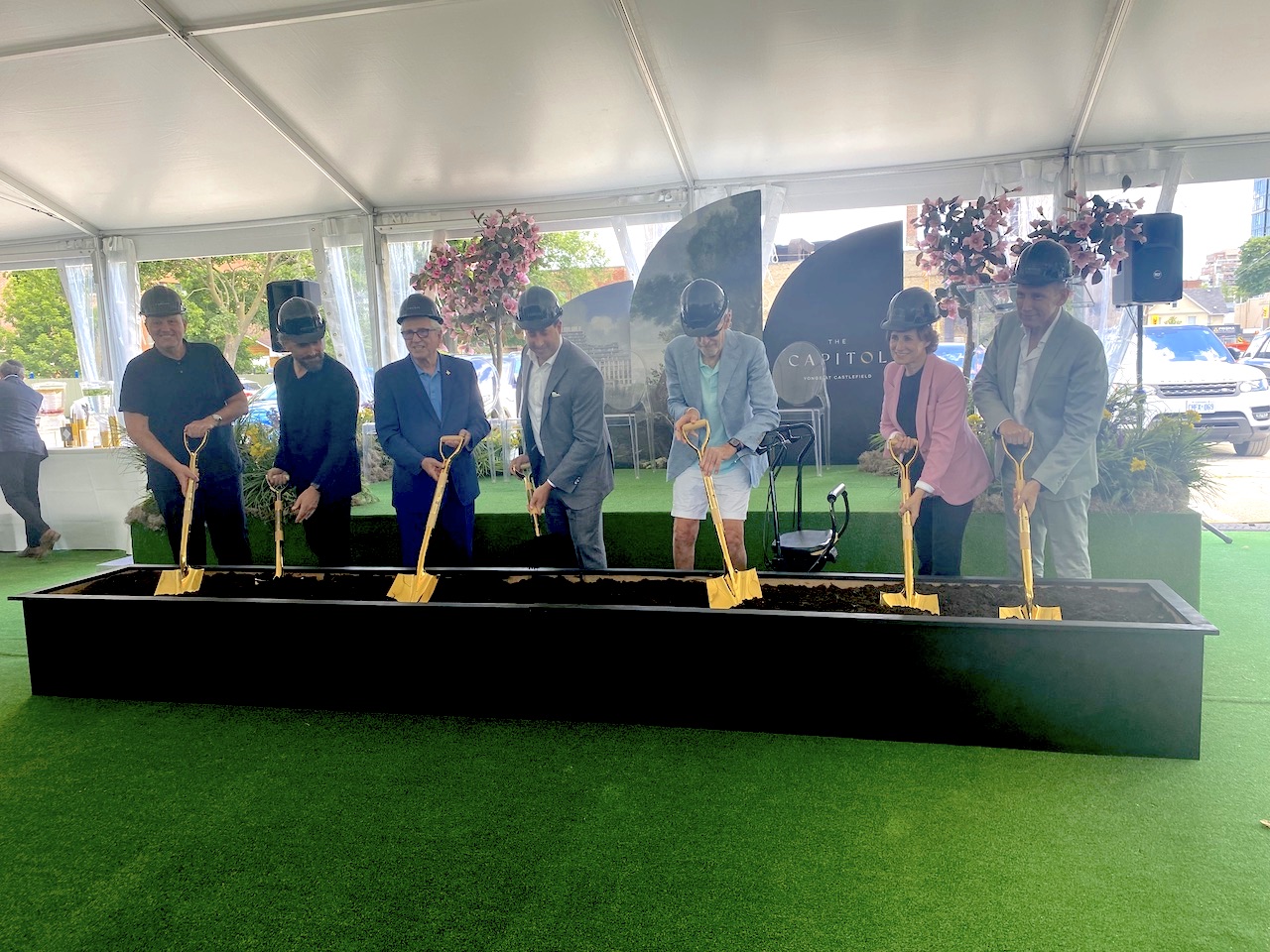 Shovels in the ground at The Capitol Residences, image by Téana Grazianihttps://urbantoronto.ca/release/ad-leaderboard-container.php
Shovels in the ground at The Capitol Residences, image by Téana Grazianihttps://urbantoronto.ca/release/ad-leaderboard-container.php
Located on the northwest corner of Yonge and Castlefield, The Capitol will feature 145 suites ranging from 425 to 1,950 ft² in area. Designed by Turner Fleischer Architects and Hariri Pontarini Architects, the project will pay homage to the Capitol Theatre’s rich history from its 1914 debut, to its final curtain call in 1998, before it was repurposed as a popular event venue.
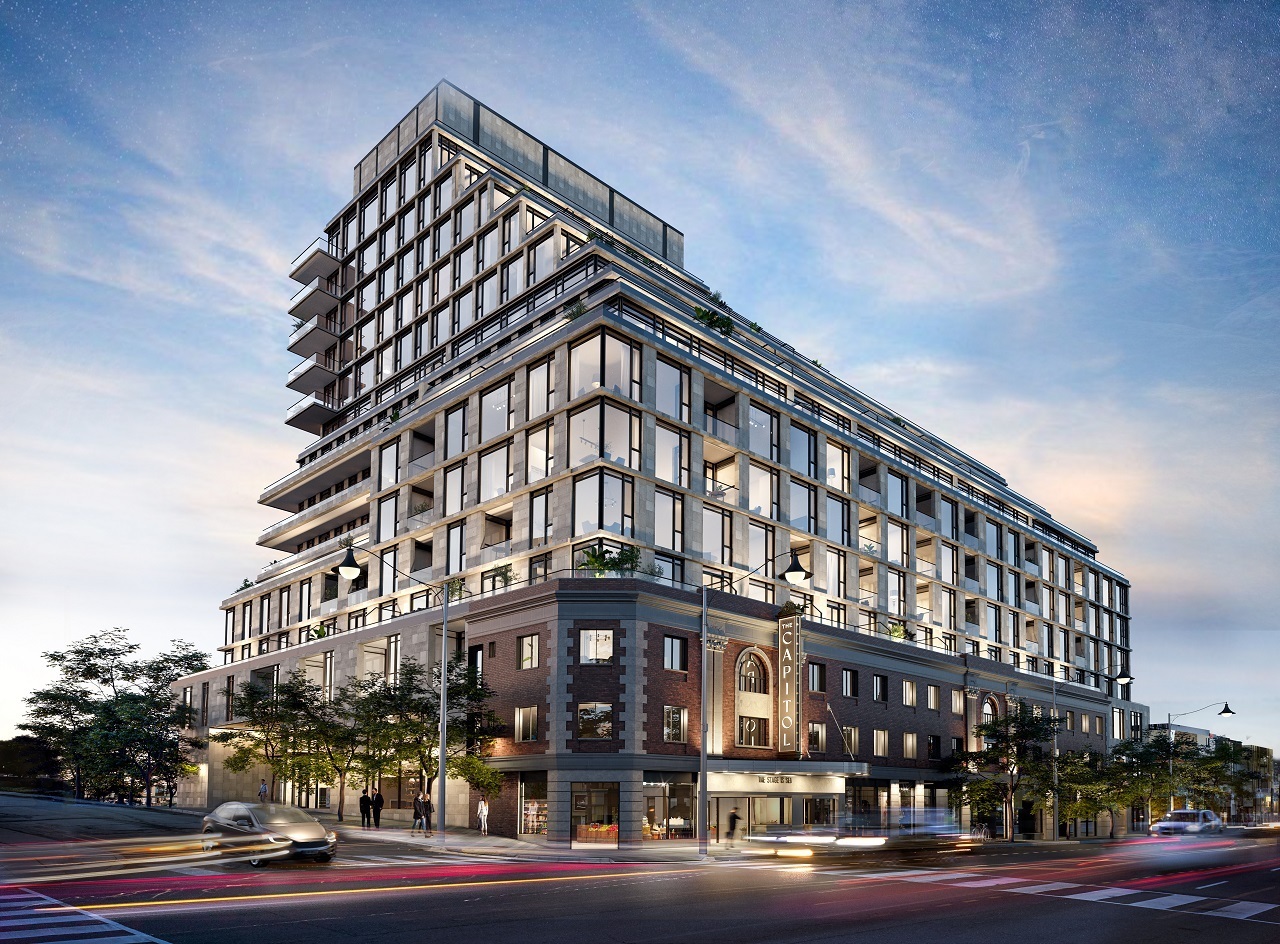 The Capitol by Turner Fleischer Architects and Hariri Pontarini Architects for Madison Group and Westdale Properties, image courtesy of Madison Group
The Capitol by Turner Fleischer Architects and Hariri Pontarini Architects for Madison Group and Westdale Properties, image courtesy of Madison Group
At the ground breaking event, Josh Zagdanski, Vice President of High-Rise at Madison Group, spoke of the project, highlighting how the new building will represent the history of the former theatre while offering a unique line up of amenities including a golf simulation room, and a vibrant kids’ play area amongst many others. He also touched on the quality of the neighbourhood, offering a huge variety of shops, restaurants, and other conveniences right outside The Capitol’s future front door, in addition to a private girl’s school – St Clement’s – located right next door.
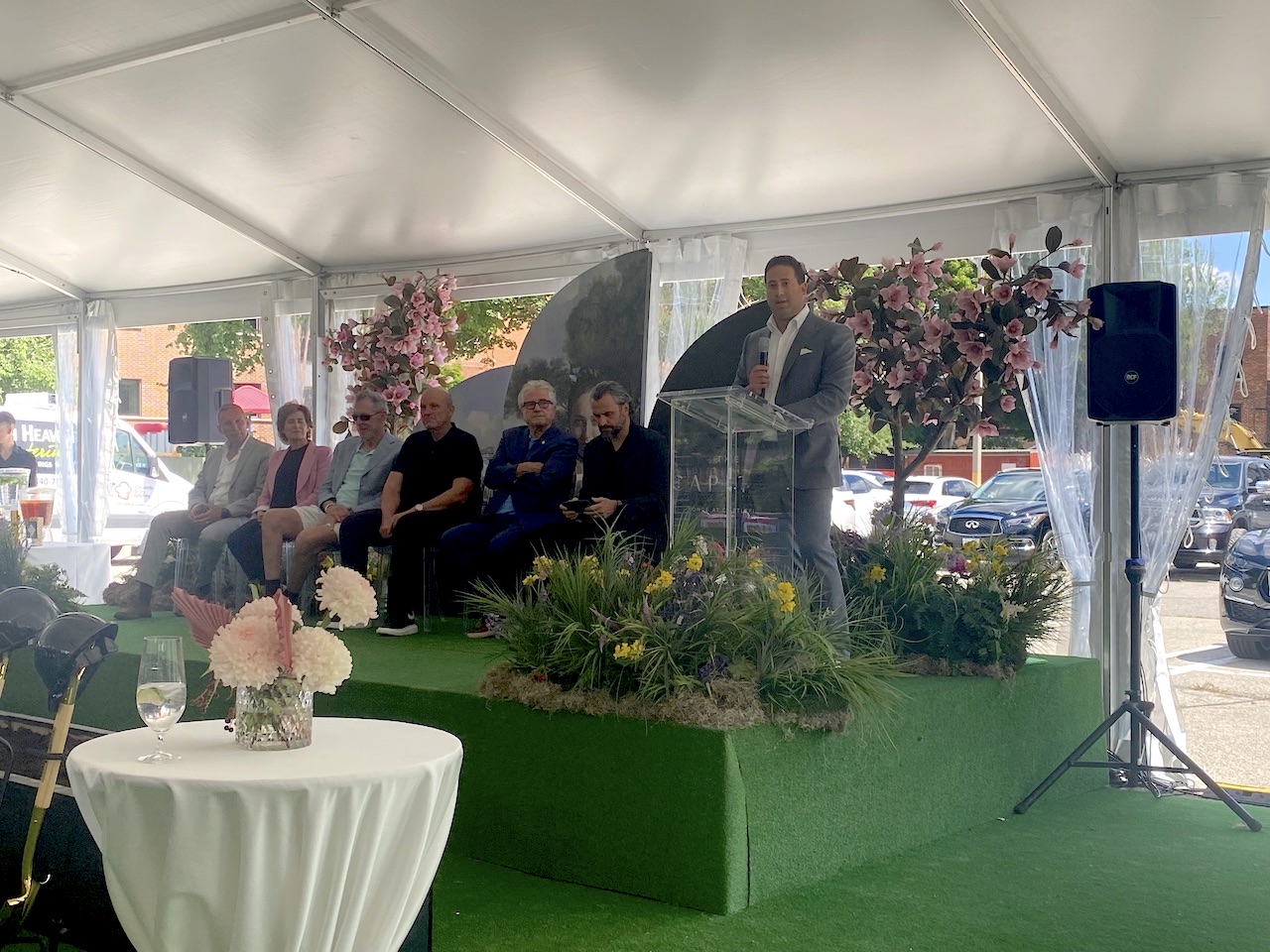 Josh Zagdanski speaking at the event, image by Téana Graziani
Josh Zagdanski speaking at the event, image by Téana Graziani
The residences will boast extensive private terraces and oversized balconies, offering wide Midtown views. While the tiered levels on the east side will offer large private terraces for many residents, considering the desire for green space in the bustling neighbourhood, the west side of the property will add new green space to the city that everyone will be able to enjoy with the conversion of a surface parking lot into a 3,700m² park, a fact that was highlighted in particular by Toronto City Councillor Mike Colle who also spoke at the event.
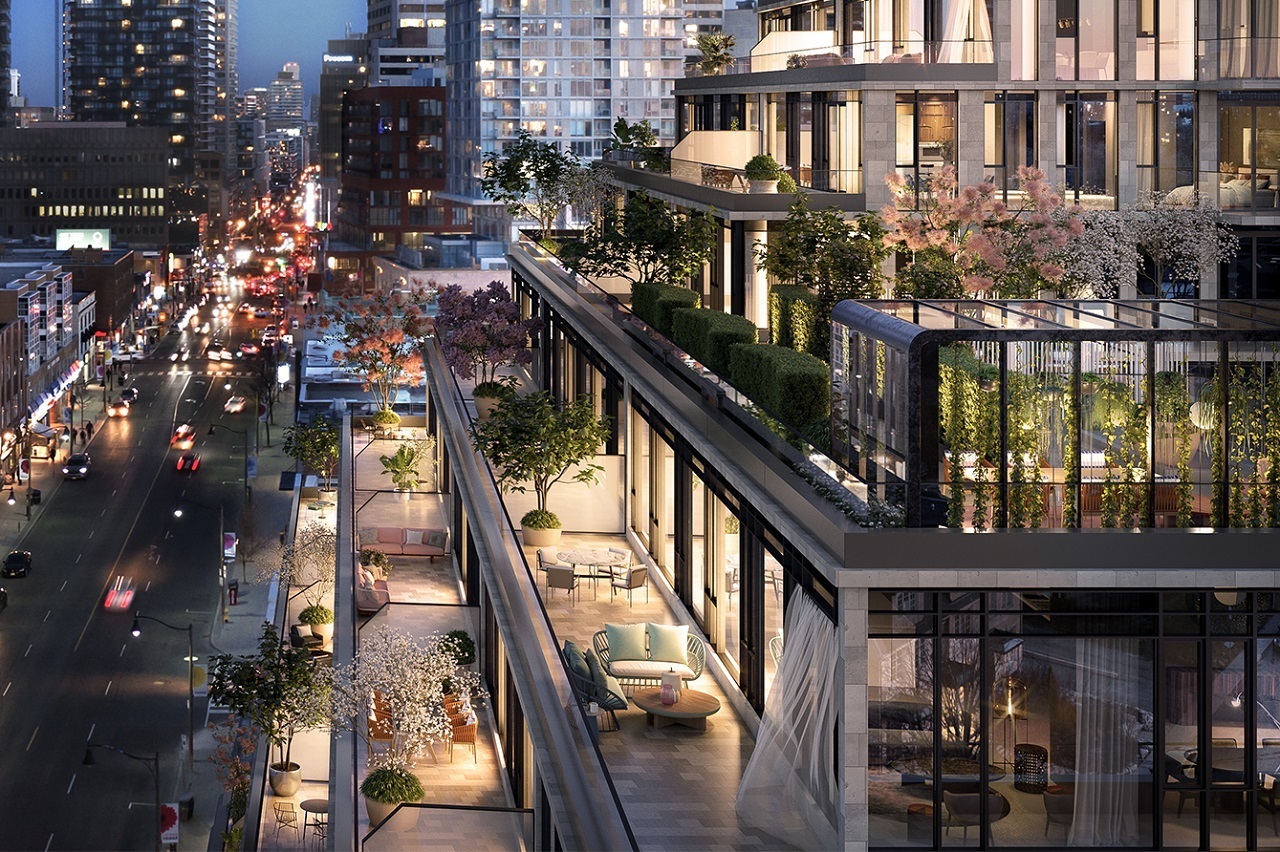 East-facing terraces of The Capitol, image courtesy of Madison Group
East-facing terraces of The Capitol, image courtesy of Madison Group
Last to speak was Alessandro Munge, Founder and Design Director of Studio Munge, who is in charge of the interiors of the building. He spoke of how the amenities and shared spaces of The Capitol were inspired to be an extension of the residences, and to be places that residents would be excited to use regularly.
Meanwhile, just around the corner from where the event was held, construction is gearing up…
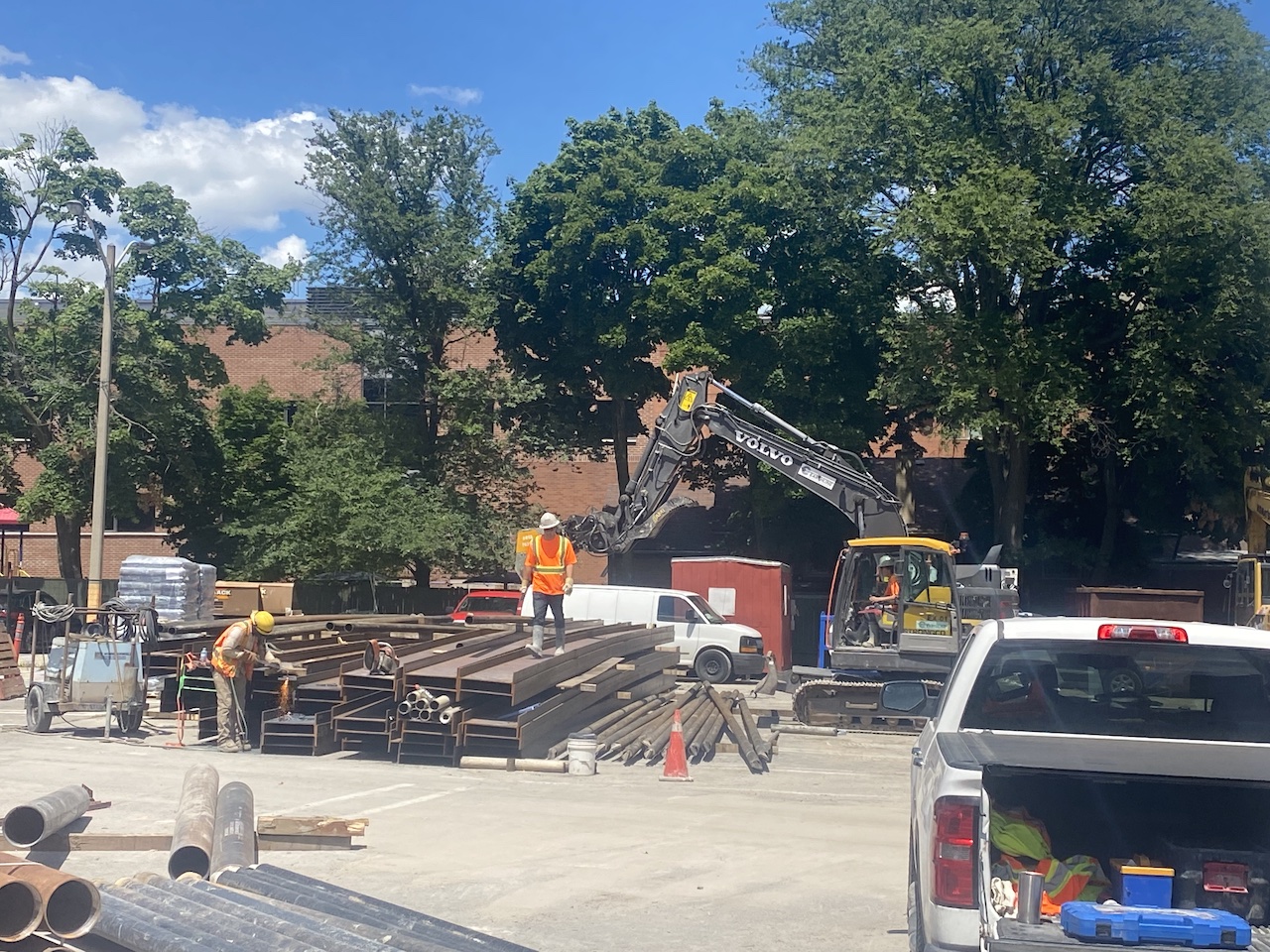 Construction underway at the rear of The Capitol, image by Téana Graziani
Construction underway at the rear of The Capitol, image by Téana Graziani
…with crew members on site, standing amongst a collection of construction machines and materials in the parking lot at the rear of the theatre – which is currently being used as a staging site while the theatre undergoes restoration work, ahead of becoming a public park.
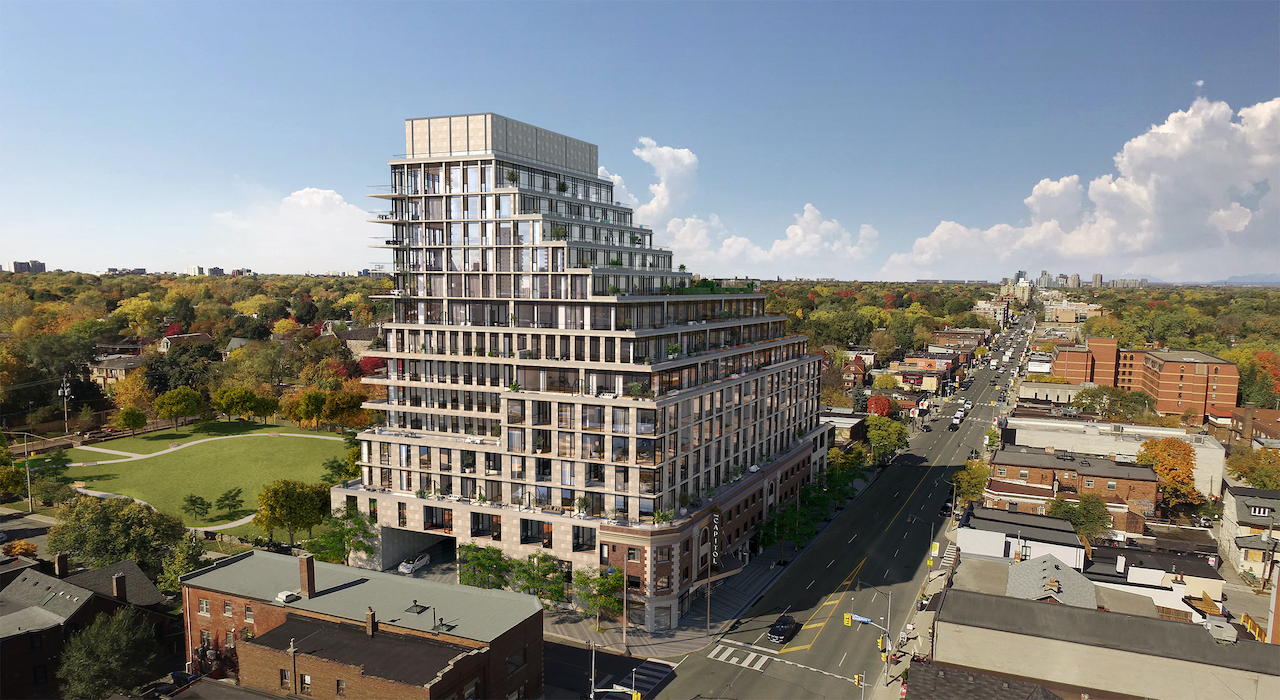 Park space visible at rear, image courtesy of Madison Group
Park space visible at rear, image courtesy of Madison Group
On the Yonge-facing side of the theatre, the sidewalk has been fenced off following the closure of the shops that used to exist in its base. Machines are now carefully working on dismantling parts of the building that will not be restored, while preparing to protect the heritage walls that will be featured, all under the supervision of heritage specialists GBCA Architects.
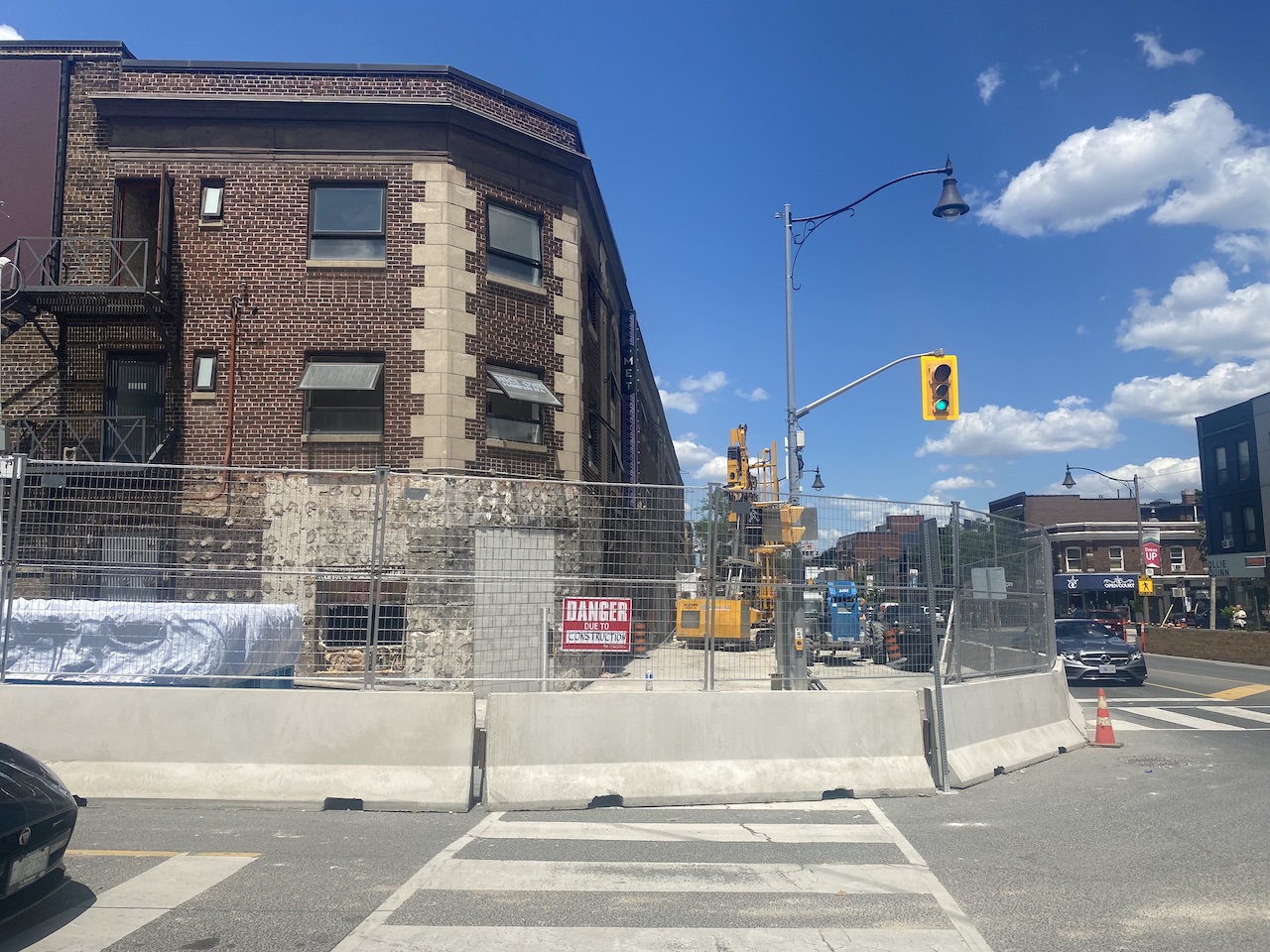 Construction underway at the Yonge-facing portion of The Capitol, image by Téana Graziani
Construction underway at the Yonge-facing portion of The Capitol, image by Téana Graziani
