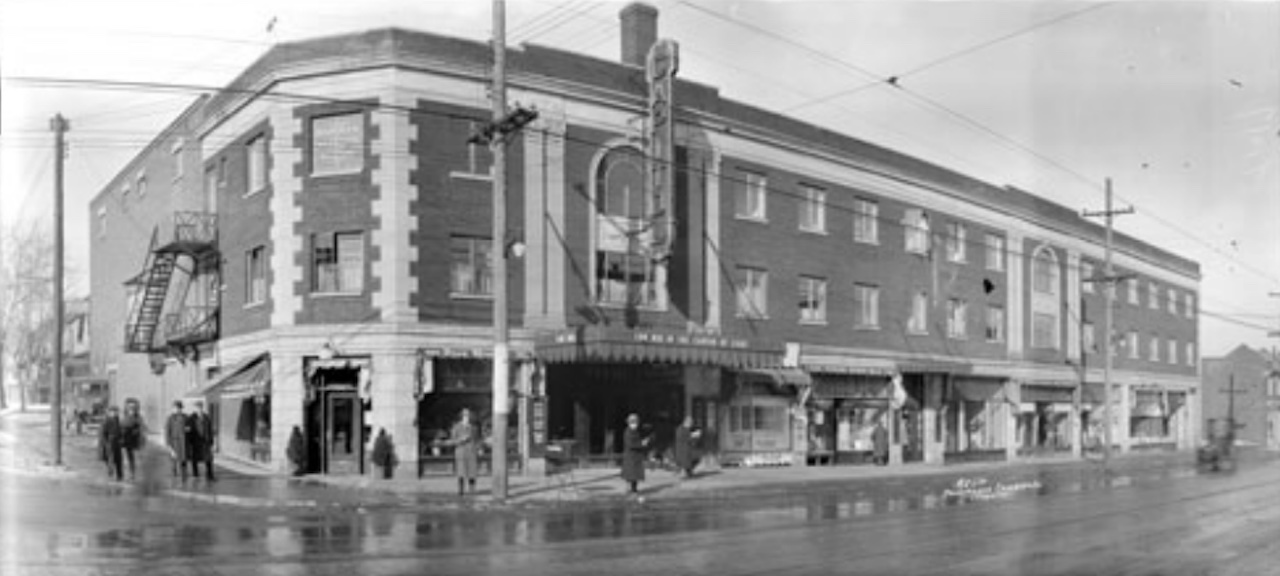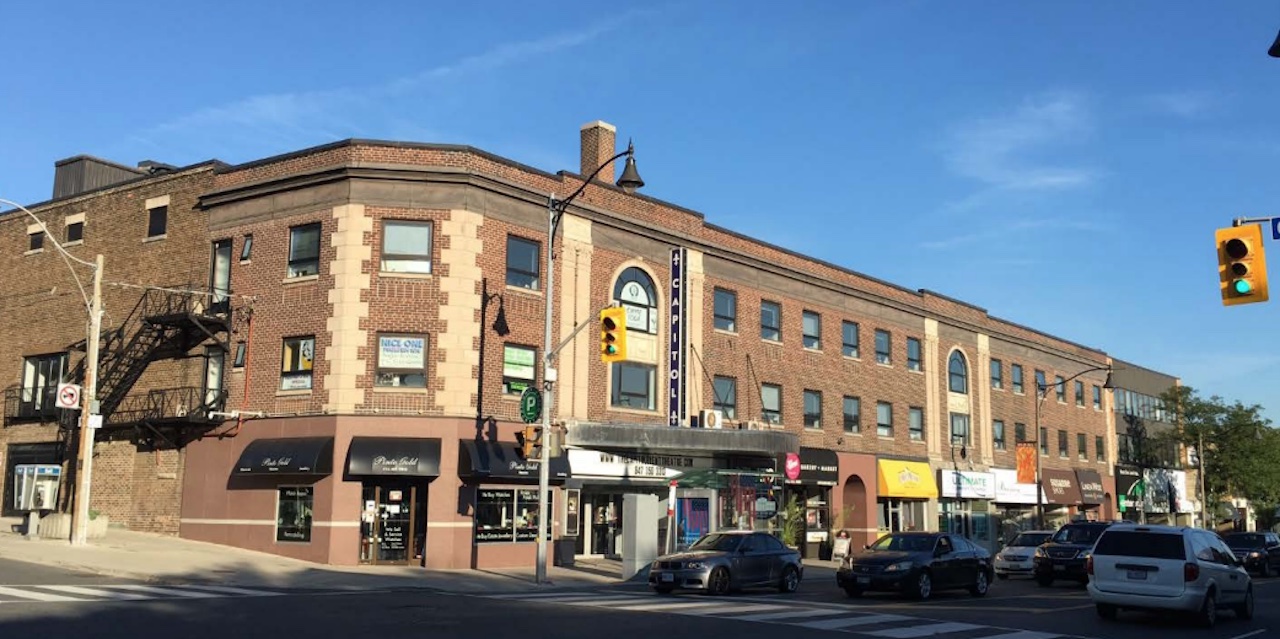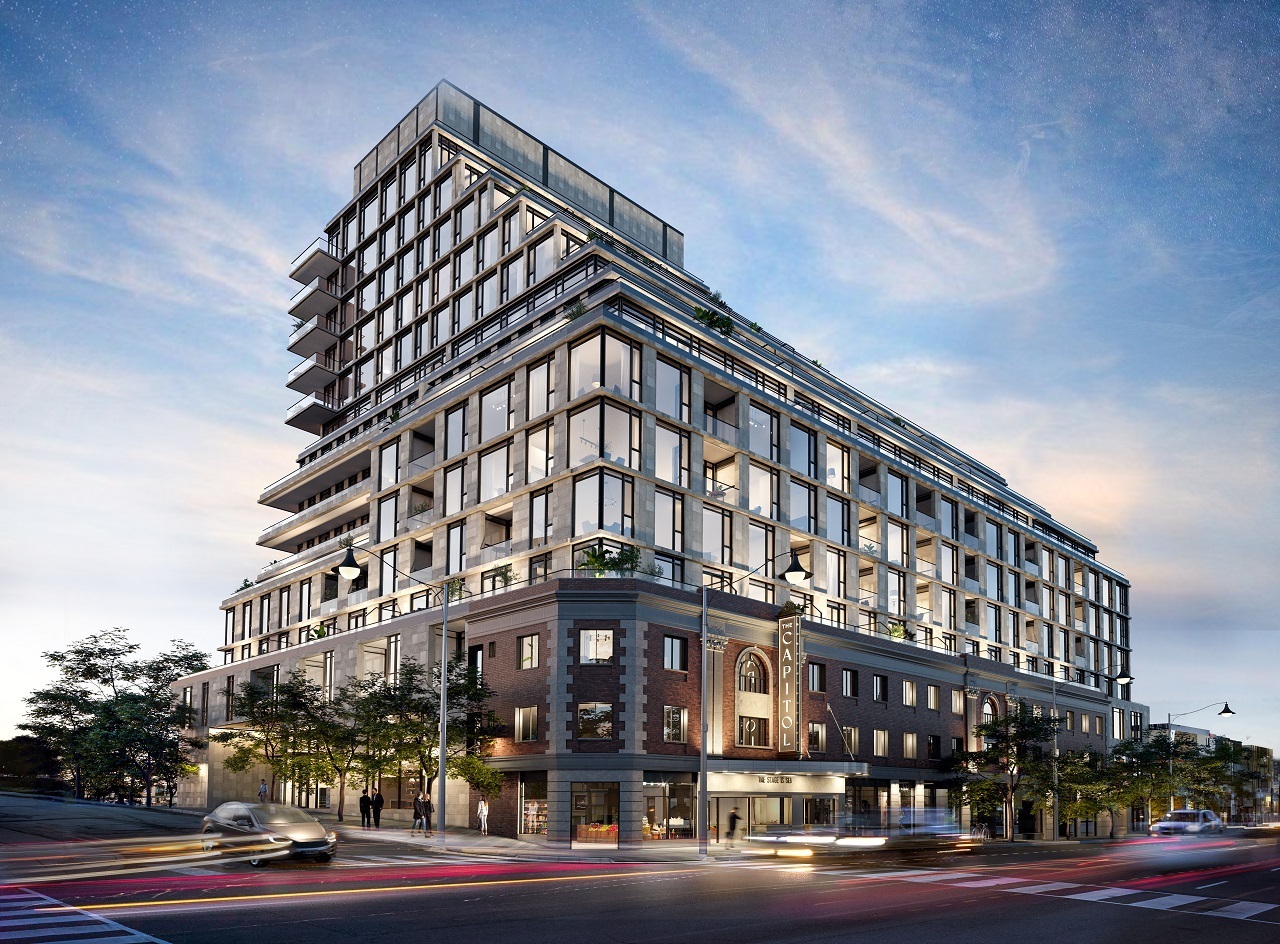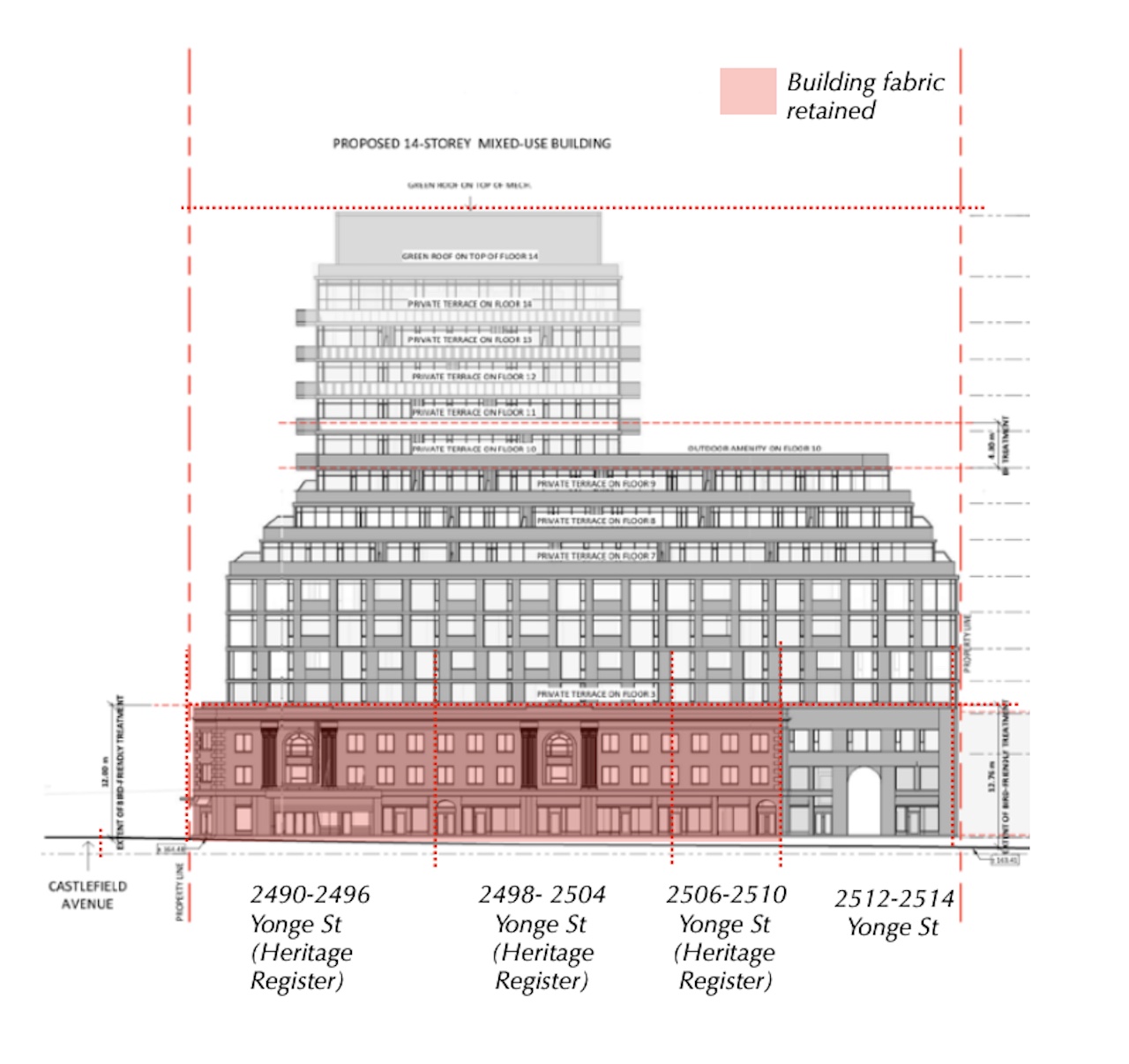Originally Published By: Urban Toronto
We all know that the corner of Yonge and Castlefield in Midtown Toronto will soon be the home of one of Madison Group and Westdale Properties‘ newest projects, The Capitol Residences. While the Turner Fleischer Architects and Hariri Pontarini Architects design of the new section is undoubtedly a looker, what really will make the development special is its unique heritage aspect.
The three-storey building at 2500 Yonge Street, erected in 1922, included street retail, rental apartments above, and a theatre behind a prominent marquee. The theatre was designed by architect J.M. Jeffrey for a Mr. McClelland, who had arrived in Canada from Kingston, Jamaica. The theatre possessed a screen (it started with silent films), a stage to accommodate vaudeville, and space near the stage for musicians. With the advent of “talking pictures”, the theatre was converted in 1933 for sound. It closed in November 1998, but despite that, it was not demolished. After a $2 million renovation, The Capitol was restored to its former glory, and re-opened as a special event venue named the Capitol Event Theatre.
 2490-2506 Yonge Street, 1926 Archives of Ontariohttps://urbantoronto.ca/release/ad-leaderboard-container.php
2490-2506 Yonge Street, 1926 Archives of Ontariohttps://urbantoronto.ca/release/ad-leaderboard-container.php
The building’s frontage on Yonge is visually distinctive through its large scale, (most neighbouring buildings were only one of two typical storefronts wide), elegantly proportioned, and boasts architectural features from Late Classical Revival style. Valued for its contribution to the Yonge Street character in the area of Yonge and Eglinton in early 20th century, and its role as a local landmark, the property was added to the Heritage Register by the City of Toronto in September, 2016.
Heritage Architects Explain the History Behind The Capitol Residences
We all know that the corner of Yonge and Castlefield in Midtown Toronto will soon be the home of one of Madison Group and Westdale Properties‘ newest projects, The Capitol Residences. While the Turner Fleischer Architects and Hariri Pontarini Architects design of the new section is undoubtedly a looker, what really will make the development special is its unique heritage aspect.
The three-storey building at 2500 Yonge Street, erected in 1922, included street retail, rental apartments above, and a theatre behind a prominent marquee. The theatre was designed by architect J.M. Jeffrey for a Mr. McClelland, who had arrived in Canada from Kingston, Jamaica. The theatre possessed a screen (it started with silent films), a stage to accommodate vaudeville, and space near the stage for musicians. With the advent of “talking pictures”, the theatre was converted in 1933 for sound. It closed in November 1998, but despite that, it was not demolished. After a $2 million renovation, The Capitol was restored to its former glory, and re-opened as a special event venue named the Capitol Event Theatre.
 2490-2506 Yonge Street, 1926 Archives of Ontariohttps://urbantoronto.ca/release/ad-leaderboard-container.php
2490-2506 Yonge Street, 1926 Archives of Ontariohttps://urbantoronto.ca/release/ad-leaderboard-container.php
The building’s frontage on Yonge is visually distinctive through its large scale, (most neighbouring buildings were only one of two typical storefronts wide), elegantly proportioned, and boasts architectural features from Late Classical Revival style. Valued for its contribution to the Yonge Street character in the area of Yonge and Eglinton in early 20th century, and its role as a local landmark, the property was added to the Heritage Register by the City of Toronto in September, 2016.
 Recent image of the heritage structure, from submission to the City
Recent image of the heritage structure, from submission to the City
The plan for this Midtown standout is to build on its iconic heritage, retaining and restoring the facade and original marquee, while building new residential space overtop with ascending landscaped terraces. Handling the transformation of the heritage features is GBCA Architects, who are specialists in the field. Through thoughtful design, the original theatre building will remain a prominent feature on the streetscape, with the new construction reflecting a distinct, yet compatible design aesthetic.
Incorporation of a new development at a heritage site is always tricky, but the team believes it is doing so in a manner that allows the existing heritage structure to be fully appreciated in three dimensions. According to the heritage assessment submitted to the City by GBCA, setbacks will reveal the original massing and form of the Capitol Theatre, as well as that of adjacent heritage buildings. Where the new development aligns with the street on both Yonge Street and Castlefield Avenue, the elevations are to be scaled to match the adjacent heritage properties. Further, added articulation on all levels of the elevation and building geometry is meant to lend itself to a sympathetic relationship while distinguishing itself from the existing heritage building.
Heritage Architects Explain the History Behind The Capitol Residences
We all know that the corner of Yonge and Castlefield in Midtown Toronto will soon be the home of one of Madison Group and Westdale Properties‘ newest projects, The Capitol Residences. While the Turner Fleischer Architects and Hariri Pontarini Architects design of the new section is undoubtedly a looker, what really will make the development special is its unique heritage aspect.
The three-storey building at 2500 Yonge Street, erected in 1922, included street retail, rental apartments above, and a theatre behind a prominent marquee. The theatre was designed by architect J.M. Jeffrey for a Mr. McClelland, who had arrived in Canada from Kingston, Jamaica. The theatre possessed a screen (it started with silent films), a stage to accommodate vaudeville, and space near the stage for musicians. With the advent of “talking pictures”, the theatre was converted in 1933 for sound. It closed in November 1998, but despite that, it was not demolished. After a $2 million renovation, The Capitol was restored to its former glory, and re-opened as a special event venue named the Capitol Event Theatre.
 2490-2506 Yonge Street, 1926 Archives of Ontariohttps://urbantoronto.ca/release/ad-leaderboard-container.php
2490-2506 Yonge Street, 1926 Archives of Ontariohttps://urbantoronto.ca/release/ad-leaderboard-container.php
The building’s frontage on Yonge is visually distinctive through its large scale, (most neighbouring buildings were only one of two typical storefronts wide), elegantly proportioned, and boasts architectural features from Late Classical Revival style. Valued for its contribution to the Yonge Street character in the area of Yonge and Eglinton in early 20th century, and its role as a local landmark, the property was added to the Heritage Register by the City of Toronto in September, 2016.
 Recent image of the heritage structure, from submission to the City
Recent image of the heritage structure, from submission to the City
The plan for this Midtown standout is to build on its iconic heritage, retaining and restoring the facade and original marquee, while building new residential space overtop with ascending landscaped terraces. Handling the transformation of the heritage features is GBCA Architects, who are specialists in the field. Through thoughtful design, the original theatre building will remain a prominent feature on the streetscape, with the new construction reflecting a distinct, yet compatible design aesthetic.
Incorporation of a new development at a heritage site is always tricky, but the team believes it is doing so in a manner that allows the existing heritage structure to be fully appreciated in three dimensions. According to the heritage assessment submitted to the City by GBCA, setbacks will reveal the original massing and form of the Capitol Theatre, as well as that of adjacent heritage buildings. Where the new development aligns with the street on both Yonge Street and Castlefield Avenue, the elevations are to be scaled to match the adjacent heritage properties. Further, added articulation on all levels of the elevation and building geometry is meant to lend itself to a sympathetic relationship while distinguishing itself from the existing heritage building.
 The legendary Capitol Theatre returns as an epic new residence
The legendary Capitol Theatre returns as an epic new residence
The conservation strategy as detailed by GBCA addresses mainly the exterior masonry walls of the former theatre, and proposes a strategy that does not impact the building’s three-dimensional appearance. Additional strategies have been incorporated to retain fine grained retail along Yonge Street, reconstruct a volume that will reference the original theatre, and add a new pedestrian colonnade that will visually link Yonge Street to an adjacent heritage property.
 How the heritage building will be combined with the new structure, from submission to the City
How the heritage building will be combined with the new structure, from submission to the City
While the development will bring new residents and renewed vitality to this stretch of Yonge Street, the heritage architecture of The Capitol will be preserved for posterity.
